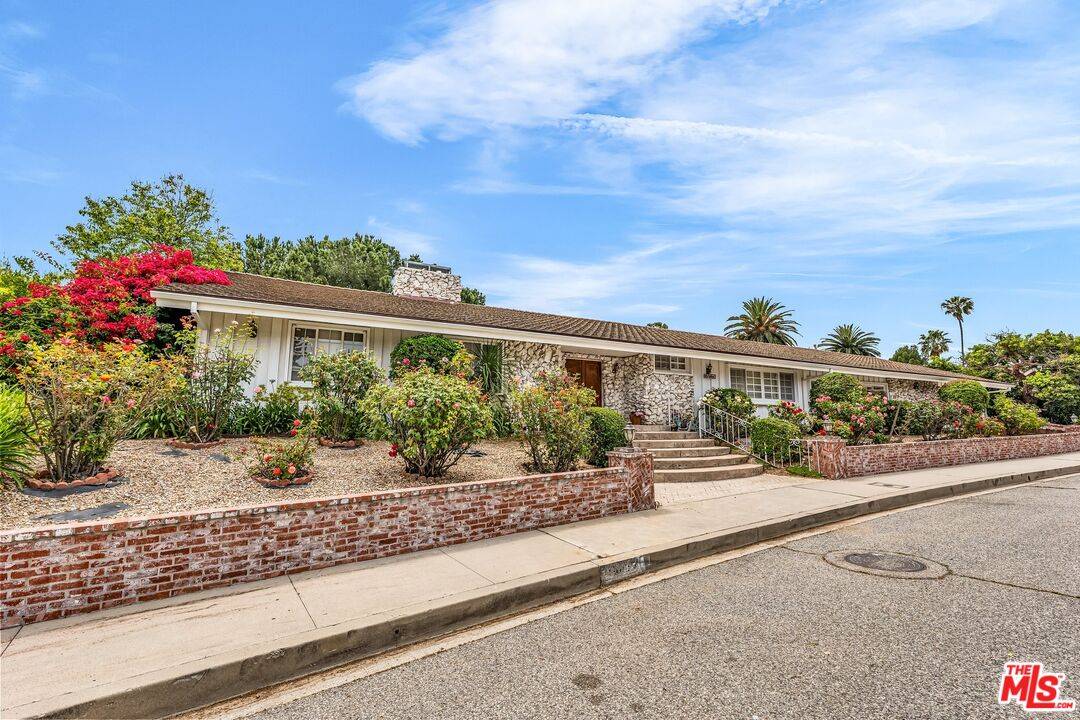16560 Park Lane Cir Los Angeles, CA 90049
OPEN HOUSE
Sun Jun 15, 2:00pm - 5:00pm
UPDATED:
Key Details
Property Type Single Family Home
Sub Type Single Family Residence
Listing Status Active
Purchase Type For Sale
Square Footage 4,409 sqft
Price per Sqft $907
MLS Listing ID 25550077
Style Architectural
Bedrooms 4
Full Baths 3
Half Baths 1
Construction Status Updated/Remodeled
HOA Fees $150/ann
HOA Y/N Yes
Year Built 1962
Lot Size 0.333 Acres
Acres 0.3328
Property Sub-Type Single Family Residence
Property Description
Location
State CA
County Los Angeles
Area Brentwood
Building/Complex Name Bel Air Knolls
Zoning LARE15
Rooms
Family Room 1
Other Rooms None
Dining Room 0
Kitchen Gourmet Kitchen, Granite Counters, Open to Family Room, Pantry, Remodeled
Interior
Interior Features Bar, Built-Ins, Detached/No Common Walls, Drywall Walls, Open Floor Plan, Paneled Walls
Heating Central, Fireplace, Forced Air
Cooling Air Conditioning, Central, Dual
Flooring Carpet, Parquet, Tile, Wood
Fireplaces Number 1
Fireplaces Type Family Room
Equipment Alarm System, Built-Ins, Cable, Ceiling Fan, Central Vacuum, Dishwasher, Dryer, Garbage Disposal, Gas Or Electric Dryer Hookup, Hood Fan, Ice Maker, Microwave, Phone System, Range/Oven, Refrigerator, Vented Exhaust Fan, Washer
Laundry Laundry Area
Exterior
Parking Features Attached
Garage Spaces 2.0
Pool Diving Board, Fiberglass, Filterd Only No Heat, Gunite, In Ground, Private
Amenities Available None
Waterfront Description None
View Y/N Yes
View Green Belt
Roof Type Tile
Building
Lot Description Curbs, Exterior Security Lights, Fenced Yard, Front Yard, Gutters, Back Yard, Sidewalks, Single Lot, Street Concrete
Story 1
Foundation Combination
Sewer In Street Paid
Water District
Architectural Style Architectural
Level or Stories One
Construction Status Updated/Remodeled
Schools
School District Los Angeles Unified
Others
Special Listing Condition Standard
Virtual Tour https://www.themls.com/properties/vt/CA/Los-Angeles/16560-Park-Lane-Cir/SFR/25550077

The information provided is for consumers' personal, non-commercial use and may not be used for any purpose other than to identify prospective properties consumers may be interested in purchasing. All properties are subject to prior sale or withdrawal. All information provided is deemed reliable but is not guaranteed accurate, and should be independently verified.



